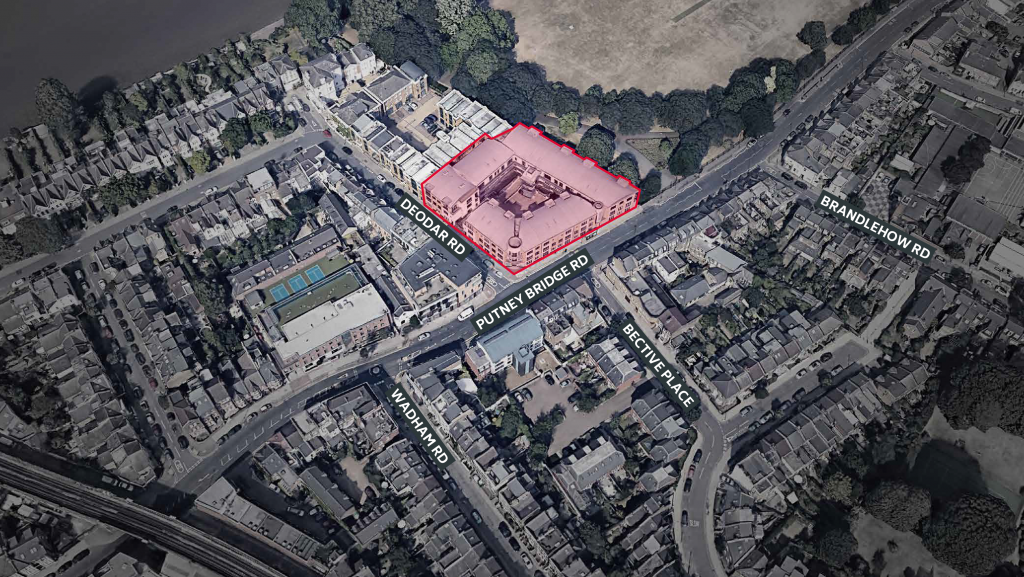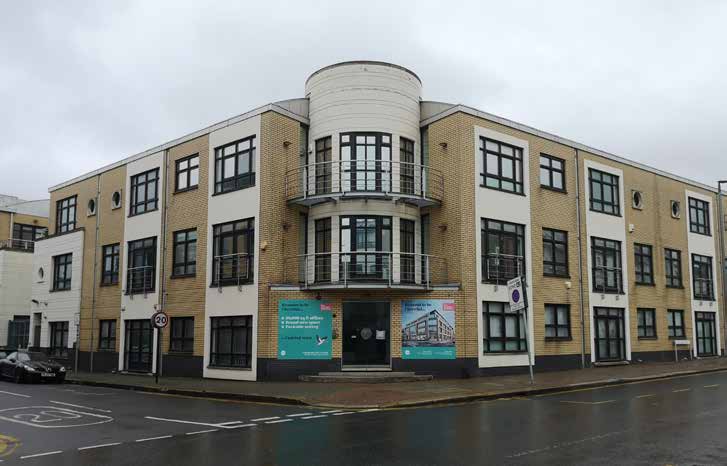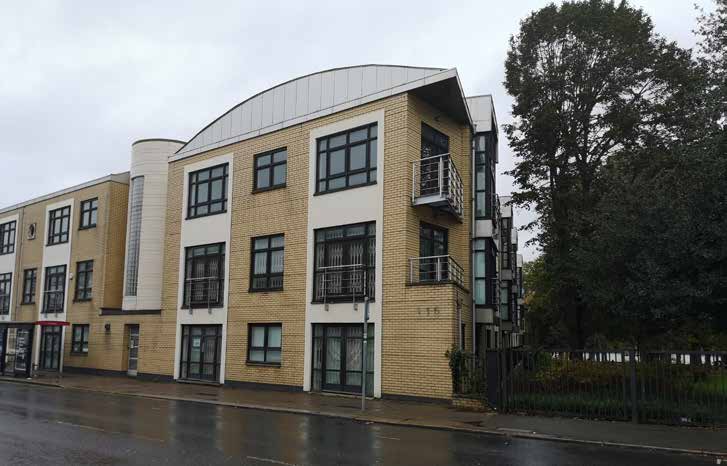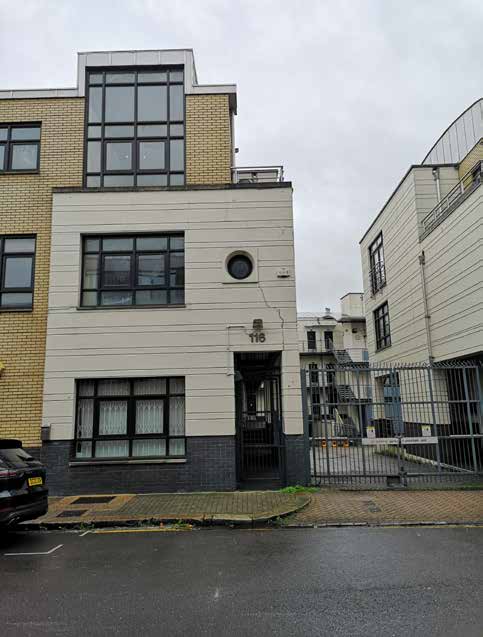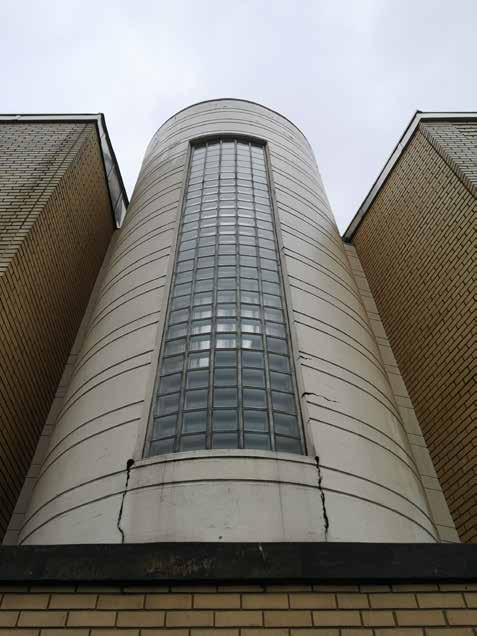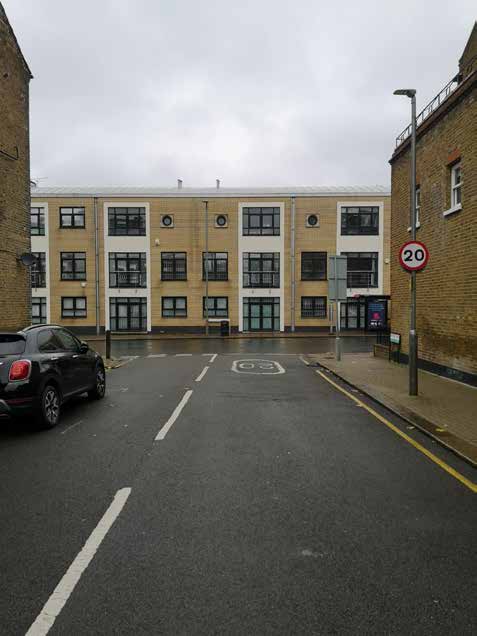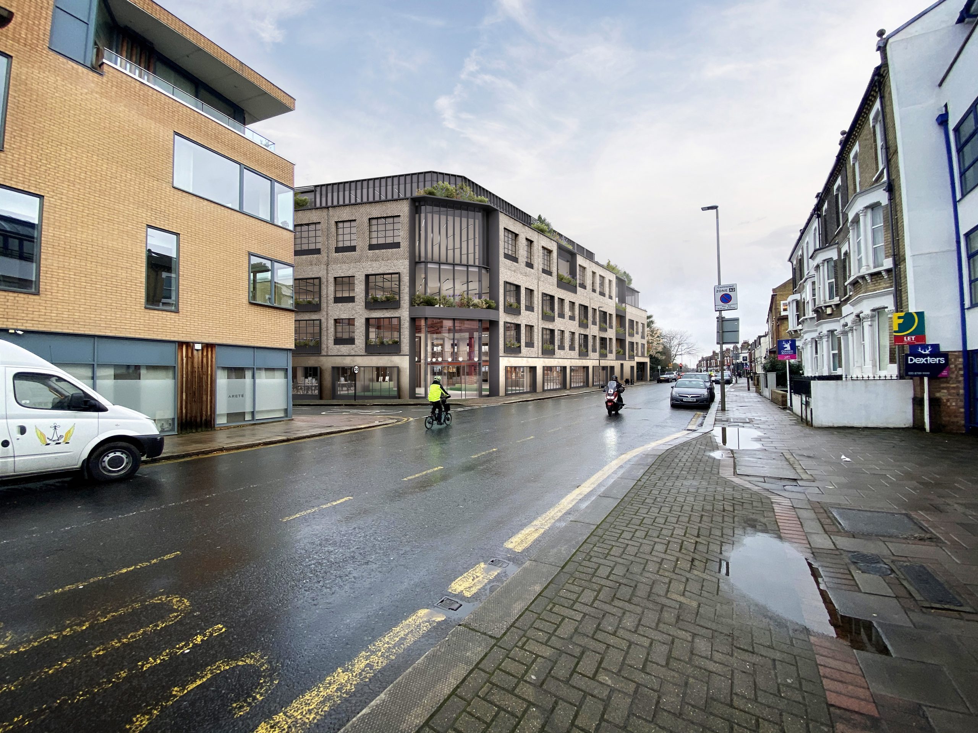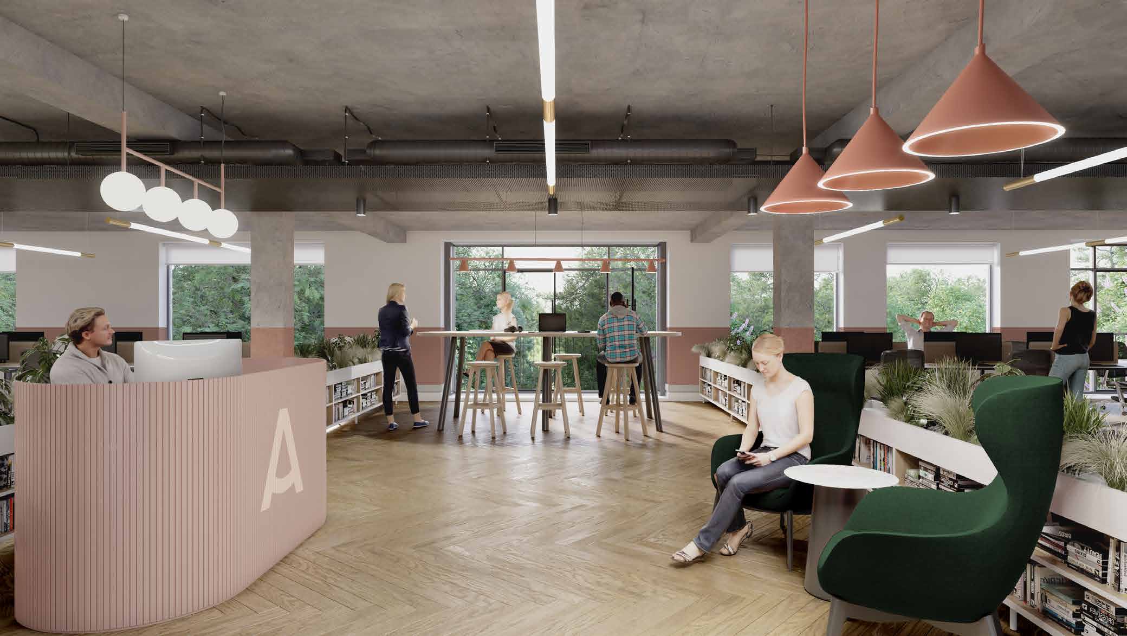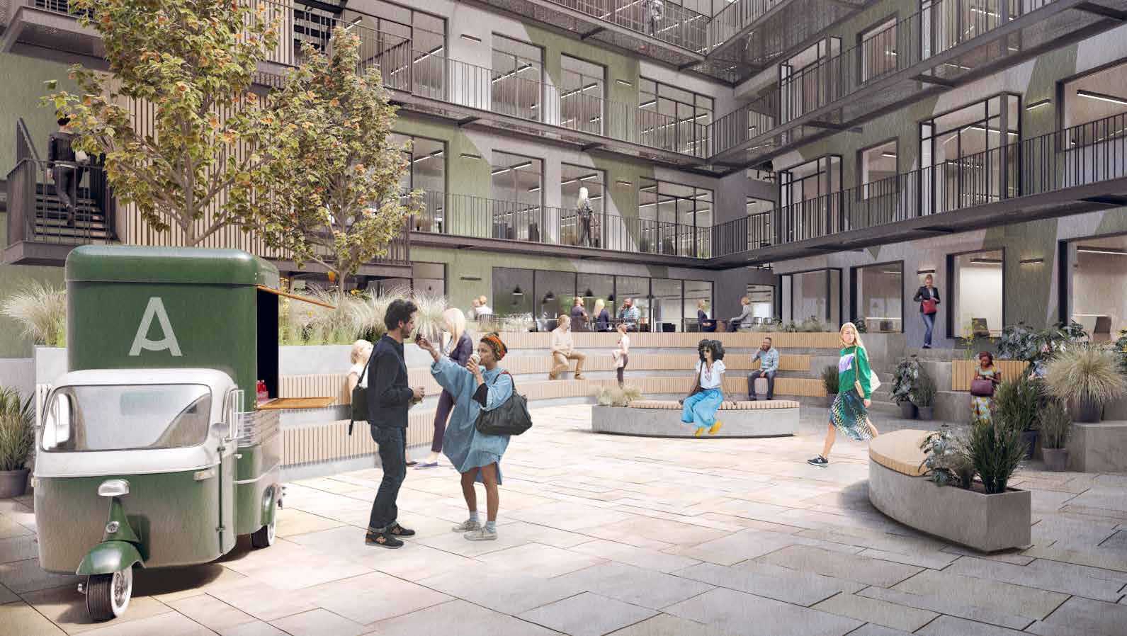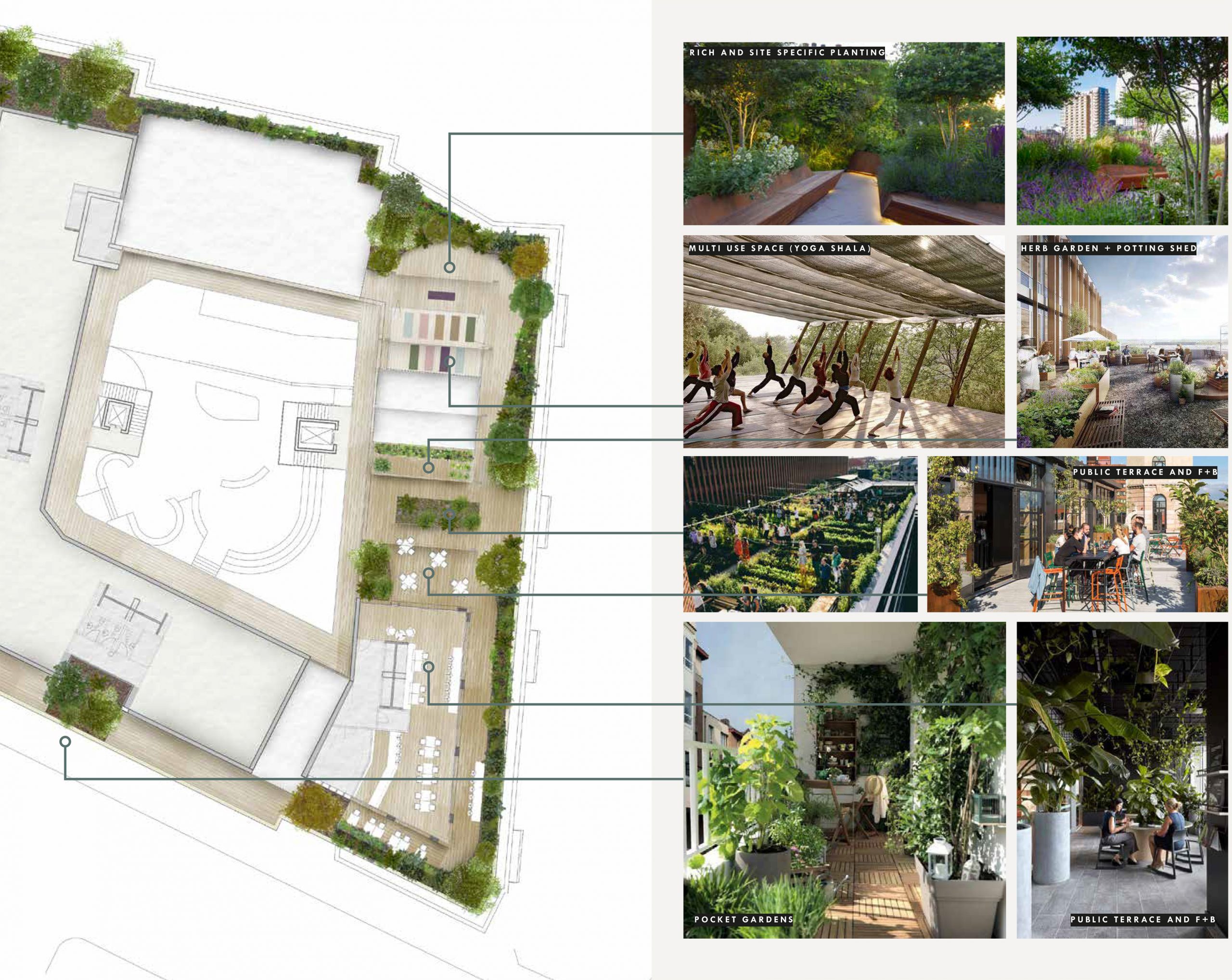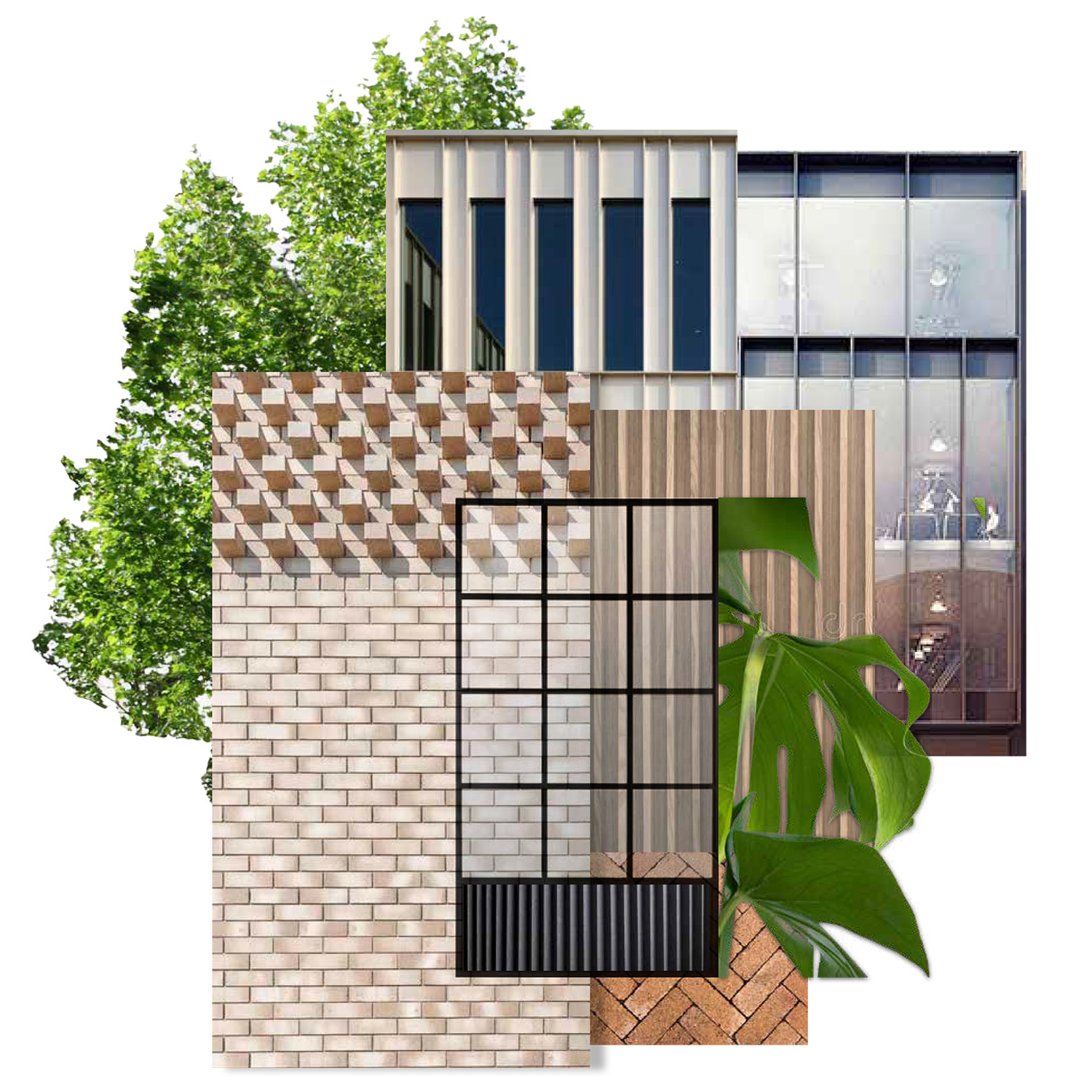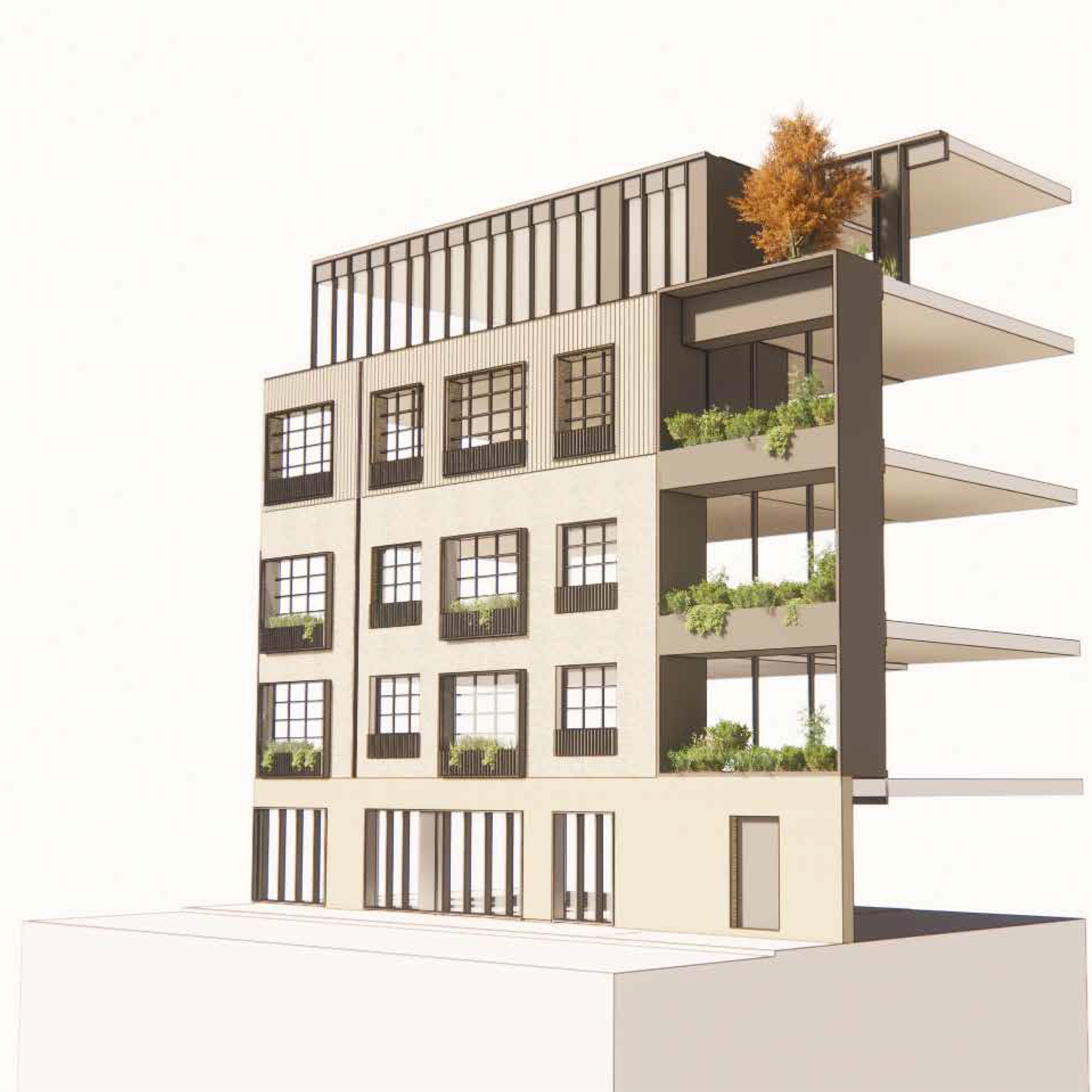The Site
The site is located at 116 Putney Bridge Road at the corner of Deodar Road and Putney Bridge Road. The south eastern corner of the site borders Wandsworth Park. The existing building has been vacant for six years and was previously offices.
The site is close to local bus routes; Putney’s primary shopping and retail area; and a short walk to both East Putney Underground Station and Putney Rail Station. Putney Bridge Station, located to the north, is accessible via the pedestrian bridge.
Planning Context
The site has been subject to a number of planning applications in recent years. Past building consents have been granted for schemes of greater heights and scale and have often been purely residential in nature. Akoya’s proposals offer something different.
The proposals have been informed by the previous feedback from Wandsworth Council and local stakeholders on these schemes and as such, are more modest in height and massing and look to retain the existing building and improve it. The focus is on investing in the local community and providing support for local businesses in Putney.
By taking a people-first approach, the scheme aims to create sustainable workplaces and creative, entrepreneurial communities.
The Design Approach
Creating Sustainable Workplaces and Creative, Entrepreneurial Communities
The proposals will include modern, office space for local businesses to thrive.
Sustainability is at the heart of the proposals which will include electric vehicle charging points and cycle storage. By retaining as much of the existing building as possible and improving the aesthetics, the proposals offer a more sustainable approach than if the building was simply demolished.
The design approach is one that seeks to create a building that invests in local businesses and supports their contribution to the wider neighbourhood.
Improved Connectivity with Wandsworth Park
The proposals will transform an outdated and run-down building with attractive new frontage that complements the local area.
The proposals include plans for a ground floor café which will also be open to the public.
High Quality Landscaping with Central Courtyard
The landscaping strategy takes inspiration from, and seeks to complement, the adjacent Wandsworth Park.
The proposals include an inviting courtyard space with seating and attractive planting, where employees can socialise and enjoy views through to the park.
There is also the potential for the roof space to provide additional planting, herb gardens and uses such as a yoga studio or public terrace.
Choice of Materials
The use of materials will ensure the building complements the character of the local area whilst providing a distinctive design.
Materials include the use of warm brick, large glass windows and green planting throughout.


